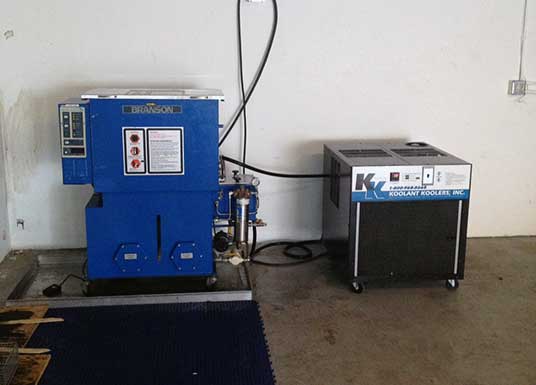America's Leading & Most Trusted Consulting Firm *
A Certified Testing Company Since 1981 - in Business Over 30 Years
About
Roof Leak Detection Co., Inc.
"America's Leading and Most Trusted Consulting Firm"
A Certified Testing Company Since 1982
Roof Leak Detection Company, Inc. is an independent licensed and certified testing laboratory and consulting firm that has been serving south Florida for over twenty-five years. Located in Lake Worth Florida we have built our reputation with the belief that "objective testing accuracy and consulting is built by thorough diligence." By offering a broad range of Consultant and Testing Services that are not just limited to Building Owners, Contractors, and Facility Managers, we have staked our reputation to independently and objectively working with both homeowner and insurance companies. Over the past twenty-five plus years of operation, we have competently rendered our services on several thousands buildings and clients to meet the expanding needs of the industry and the ever-changing climate to meet the evolving demands of current and potential clientele.
Roof Leak Detection Company's' experienced and qualified technicians have been thoroughly trained in all current methods of testing standards to assist all aspects of testing and consulting. Our proper training has guaranteed the assurance that all inspected and tested roofing projects both past, present and future will competently met all Testing Application Standards, Manufacturers Specifications, and all Florida Building Code Requirements. Our broad selection of quality services; forensic roof analysis and testing, design and specification, and asset management services are up to the challenge to uphold the integrity of these stringent requirements and to guarantee that no project however big or small are completed to their fullest and of the highest of quality!
We can provide any one, or all of the following services:

Forensic Roof Analysis
This is perhaps the most basic and essential service that we offer our clients. Far too many roofs are plagued with constant problems and misdirected repair efforts. Thousands of dollars can be spent on roof repairs with little or no success. Even more concerning are the roofs that are causing no immediate problems but have been deteriorating to the point that they will require extensive and costly repairs, or premature replacement.
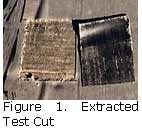 Our team at Roof Leak Detection strongly recommends that an initial roof inspection and analysis be performed to gather a base line of information about
the roofing system in order to determine the next course of action. Following this initial inspection, our thorough report will highlight any concerns to
competently consult our client to which course of action that will be needed to follow. We will use these recommendations in conjunction with our testing
services that can further be implemented to both save time and money to help minimize further deterioration or misdirection.
Our team at Roof Leak Detection strongly recommends that an initial roof inspection and analysis be performed to gather a base line of information about
the roofing system in order to determine the next course of action. Following this initial inspection, our thorough report will highlight any concerns to
competently consult our client to which course of action that will be needed to follow. We will use these recommendations in conjunction with our testing
services that can further be implemented to both save time and money to help minimize further deterioration or misdirection.
More often the not, well meaning but untrained handymen or facility personnel do not have the expertise to properly identify roof membrane and flashing defects that could have a detrimental effect on the performance and life expectancy of the roof system.
The prudent building owner or building manager will then be properly informed as to which services and action to employ, whether by a licensed roofing professional and/or trained building engineering staff to at least perform the initial and most critical course of action. This is why we also recommend that our team of specialists inspect the roofing system on a schedule that best suites its needs to assist in directing either minor and major repairs that are needed to be undertaken.
In order to verify the composition of the roofing system a thorough moisture analysis must include a combination of both nondestructive and destructive methods of testing. Investigations that incorporate only one of these methods are insufficient and lack credibility.
The technology of the moisture testing equipment, nuclear and infrared, that is currently used to conduct nondestructive tests has advanced in recent years to the point where it now provides analysis (a snapshot) of the overall roof conditions of large areas in a quick and efficient manner. Even with these advancements, destructive testing (Figure 1) coupled with gravimetric tests is required to verify the conditions observed by the moisture analysis equipment.
Roof Moisture Surveys – Nuclear and Infrared
Roof moisture surveys, (TAS) 126-95, are reliable non-invasive tools to help pinpoint the scope of moisture infiltration. This survey, whether nuclear or infrared used in conjunction with the forensic roof analysis is a dependable tool used to initiate the course of action for either maintenance and/or replacement. Our easy to follow moisture survey report consists of a written description of the calibrated tools and methods in which the survey was performed. The findings and results are next described to identify the extent and scope of the moisture infiltration. Lastly, the survey graph is drawn in a ten foot grid scale with color coding to easily indicate the multiple ranges in areas of moisture infiltration. This vital tool will guide the corrective action to be recommended to direct and necessary repair.
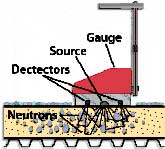 The Troxler Nuclear Moisture Meter (Figure 1) is used to detect moisture as deep as 8" into the roofing system in roughly a ten foot by ten foot square. It
will peer through all layers of insulation and can be used on all types of roofing systems. On projects where one roof has been installed over another, or
on multi layered systems, a nuclear moisture survey is the only moisture detection method that will accurately locate moisture located the bottom layers of
insulation installed to the deck. The meter detects moisture in the immediate area of the meter; consequently many readings must be taken over the entire
roofing surface to insure that there are no moisture laden areas that go undetected.
The Troxler Nuclear Moisture Meter (Figure 1) is used to detect moisture as deep as 8" into the roofing system in roughly a ten foot by ten foot square. It
will peer through all layers of insulation and can be used on all types of roofing systems. On projects where one roof has been installed over another, or
on multi layered systems, a nuclear moisture survey is the only moisture detection method that will accurately locate moisture located the bottom layers of
insulation installed to the deck. The meter detects moisture in the immediate area of the meter; consequently many readings must be taken over the entire
roofing surface to insure that there are no moisture laden areas that go undetected.
Thermography is the use of an infrared imaging and measurement camera to "see" and "measure" thermal energy emitted from an object. Thermal, or infrared energy, is light that is not visible because its wavelength is too long to be detected by the human eye; it's the part of the electromagnetic spectrum that we perceive as heat.
Unlike visible light, in the infrared world, everything with a temperature above absolute zero emits heat. Even very cold objects, like ice cubes, emit infrared. The higher the object's temperature, the greater the IR radiation emitted. Infrared allows us to see what our eyes cannot.
Infrared thermography cameras produce images (Figure 2) of invisible infrared or "heat" radiation and provide precise non-contact temperature measurement capabilities. Nearly everything gets hot before it fails, making infrared cameras extremely cost-effective, valuable diagnostic tools in many diverse applications. And as industry strives to improve manufacturing efficiencies, manage energy, improve product quality, and enhance worker safety, new applications for infrared cameras continually emerge.
Roof moisture surveys are reliable non-invasive tools to help pinpoint the scope of moisture infiltration. This survey, whether nuclear or infrared used in conjunction with the forensic roof analysis is a dependable tool used to initiate the course of action for either maintenance and/or replacement. This vital tool will guide the corrective action to be recommended to direct and necessary repair. Our easy to follow moisture survey report consists of a written description of the results of the roof moisture survey, the calibrated tool used to identify the moisture content, methods in which the survey was performed, and a detailed color survey graph of the structure indicating our findings. The survey graph is drawn in a ten foot grid scale, as marked with orange marking paint on the roofing system, with color coding of ranged moisture values indicate the areas of moisture infiltration. These values are determined by Moisture Gravimetric Core Testing in order to identify the extent and scope of the moisture infiltration.
Moisture Verification Gravimetric Core Testing
After a complete moisture analysis of the roof is conducted and all of the potential wet areas are marked on the roof plan, it is time to determine the true moisture content of the roof system. This is done by extracting test samples or core cuts from the roof area. Core cuts are conducted in a moisture analysis because all of the aforementioned test methods have their limitations. Moisture identified by nondestructive moisture testing is relative and must be quantified by a combination of physical core cuts and gravimetric analysis.
In the moisture analysis procedure, the core cuts are extracted to determine both the construction and moisture content of the existing roof system. For these purposes, extraction of the core cuts can be completed in the following manner for all types of roof systems:
- Identify the appropriate location of the core cut. The proper area should be representative of the entire roof area construction. Do not take a core cut from a previously repaired area.
- A core cut should be extracted from those areas determined to be dry and areas found to have varying levels of moisture presence: low, medium or high. Facilities with multiple roof areas and/or multiple roof systems require core cuts from each roof area.
- Identify the locations of the core cuts on the roof plan.
- Use a template and measure the area to be cut. Core cuts can range from 2 inches by 2 inches to 12 inches by 12 inches, depending on the amount of physical property testing that is required.
- Following the established pattern, cut the membrane, as well as any insulation and underlayment to the structural deck. Single-ply systems can be cut with scissors. Bituminous roof systems require a box cutter knife or hatchet.
- Remove all roof system components (membrane, insulation and underlayment) from the opening.
- Photograph the system components and structural deck substrate.
- Record system construction components, identifying the method of attachment of each component, including:
- Deck type.
- Underlayment (if used).
- Insulation type, thickness and condition (each layer).
- Method of insulation attachment (each layer).
- Membrane type, thickness and condition.
- Method of membrane attachment.
- Type of surfacing and method of attachment.
After proper repair of the core area is completed, the core samples should be separated and placed in a watertight container and immediately transported to an approved testing facility for gravimetric testing.
Moisture determination cannot be established solely on a visual (subjective) inspection of the materials. Standard procedures should specify that the exact moisture content of the material is determined through the use of gravimetric testing. Gravimetric testing is conducted by cleaning off the core sample components of debris and placing each component into an identical container. The core component and container is then weighed in its "wet" state. The drying process is accomplished by placing the individual component into a convection chamber for 24 hours at 230°F (114°C). After the drying process — which may include additional drying time — the samples are reweighed while still in the container. Moisture by weight is determined for each tested component by using the following formula:
*Dry Basis, of moisture=weight of moisture/oven dry weight=total weight-oven dry weight/oven dry weight
The result of the gravimetric testing provides the percentage of moisture content by weight of the tested insulation. When insulation becomes wet it loses its thermal and structural integrity. Each type of insulation has a separate percentage of moisture content at which point it loses its thermal capacity and is considered wet. Studies have indicated that even insulations that have similar chemical properties show great disparities in vulnerability to moisture.
Through the use of a Thermal Resistance Ratio (TRR), which is determined by dividing the material's wet thermal resistivity by the material's dry thermal resistivity, thus the insulation's moisture content capacity was determined. When the insulation's percentage of moisture content enables the TRR to fall below 80 percent, the insulation is determined to be wet.
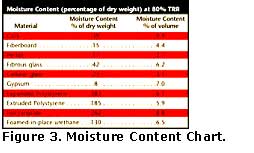 The chart in Figure 3 provides moisture content by percentage of volume for common commercial low-slope insulations. If the percentage obtained in the gravimetric testing is equal to or greater than the percentage of volume listed in the chart, the tested insulation should be considered wet.
The chart in Figure 3 provides moisture content by percentage of volume for common commercial low-slope insulations. If the percentage obtained in the gravimetric testing is equal to or greater than the percentage of volume listed in the chart, the tested insulation should be considered wet.
The results of the moisture analysis should be provided in report form. A roof plan accurately identifying all wet areas should be included with a report of findings, test analysis and recommendations. All wet insulation should be removed from the system to deter possible structural deck damage. If the cost of insulation removal exceeds the point of diminishing returns, full roof replacement should be considered.
Wind Uplift Testing
Hurricanes primarily occur in the Gulf and Atlantic costal regions and contribute to widespread damage. Most hurricanes form in the Atlantic as tropical storms, when they exceed 73 mph they reach hurricane status proper system attachment is the most critical element of roof design and application. Improper attachment results in the increased probability of wind blow-offs and contributes to membrane strain created by differential movement of the system components. The design and application methods must address attachment of the total system and all of the components: substrate, roofing, flashing, metal coverings and penetrations. The most important reason for proper attachment is to prevent damage from wind force, particularly wind uplift.
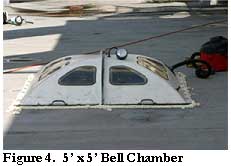 Wind damage occurs primarily at perimeters and corners and infiltrates the entire system. Generally, wind vortexes occur at the perimeter of the building,
displacing perimeter components (flashings, fasteners, metal coverings, etc.) and creating openings for wind entry. The wind moves through the system in a
cross-directional pattern creating uplift and damage at points throughout the system. Wind uplift can also occur from below the deck in facilities that are
damaged by wind from interior entry points, such as windows, doors, overhead doors, etc. Secondary wind damage can also occur at the roof from membrane
protrusions created by wind-driven projectiles.
Wind damage occurs primarily at perimeters and corners and infiltrates the entire system. Generally, wind vortexes occur at the perimeter of the building,
displacing perimeter components (flashings, fasteners, metal coverings, etc.) and creating openings for wind entry. The wind moves through the system in a
cross-directional pattern creating uplift and damage at points throughout the system. Wind uplift can also occur from below the deck in facilities that are
damaged by wind from interior entry points, such as windows, doors, overhead doors, etc. Secondary wind damage can also occur at the roof from membrane
protrusions created by wind-driven projectiles.
To determine the structural integrity and resistance to the forces of wind uplift Roof Leak Detection employs the tool of 5x5 Belle Chamber (Figure 4) Testing Application Standards (TAS) 124-95 testing in conjunction by our Florida State registered and licensed engineer Irv Abcug. The calculated pressure is applicable for the determination of the entire roof system—roof deck and all above-grade components. However, this procedure only determines attachment rates for the field of the roof. The pressures required for corners and perimeters must be calculated separately.
The procedure to determine wind uplift classifications on specific buildings during the design phase is based on a calculation that takes into account the basic wind speed in the geographical area, ground surrounding the building and the roof uplift design pressure at the field of the roof. The building's height and perimeter construction, and fastener type are also considered in the calculation. The combinations of both design pressure calculations and (TAS) 124-95 testing the team at Roof Leak Detection have the capability to:
- Determine the structural integrity of both existing and recently roofing systems and proper attachment.
- Evaluate compliance of Manufacturers installation and Florida Building Code Requirements.
Fastener Uplift Testing
Performance of the fastener/deck interface is a very important part of a successful roofing system. We utilize Test Application Standards as guidelines were developed to standardize the procedures used in the field to test the pullout resistance of all types of fasteners. Tests should be performed in any area where the roof has been damaged or where water or other chemicals may have infiltrated the roof system. The data developed from these tests will provide the roof system manufacturer and design professional with pullout resistance values for the specific fastener installed into the load resisting material of the deck.
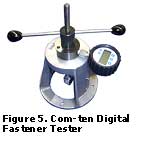 Roof Leak Detection Co., Inc. uses a Com-ten digital portable pullout tester (Figure 5) utilizing a hydraulic cell. The gauge displays values in lbf and
retains the maximum value achieved for accurate data collection. The gauge also allows the pullout values to fall within the working range of the gauge.
The working range of the gauge is 10% to 90% of the full scale of the gauge. The fastener testing gauge also has a dated calibration certificate showing
the calibrated values for the full range of the load gauge. The load gauge is also scheduled calibrated every 6 months by KELLI KIMBA LABORATORY, and if it
is expected that the gauge is out of tolerance we promptly send for calibration. Calibration is performed to a standard that is traceable to a nationally
recognized source. The gauge is also accurate to ±5% of the reading.
Roof Leak Detection Co., Inc. uses a Com-ten digital portable pullout tester (Figure 5) utilizing a hydraulic cell. The gauge displays values in lbf and
retains the maximum value achieved for accurate data collection. The gauge also allows the pullout values to fall within the working range of the gauge.
The working range of the gauge is 10% to 90% of the full scale of the gauge. The fastener testing gauge also has a dated calibration certificate showing
the calibrated values for the full range of the load gauge. The load gauge is also scheduled calibrated every 6 months by KELLI KIMBA LABORATORY, and if it
is expected that the gauge is out of tolerance we promptly send for calibration. Calibration is performed to a standard that is traceable to a nationally
recognized source. The gauge is also accurate to ±5% of the reading.
Our trained testing technicians are skilled in the pullout test procedure perform all tests. We typically perform a minimum of 10 pullouts for up to 50,000 square feet and 5 additional pullouts for each additional 50,000 square feet or portion thereof on each project. Perform the pullouts in various areas of the roof, including corners, perimeter, and field, to provide a representative sampling of performance. The location of pullouts shall allow for 50% more tests in the corners and perimeter than in the field. These standards also vary with the type of decking whether steel, tectom, wood, structural concrete, as well as the type of fastener used in said application. These elements may cause the roof deck to deteriorate and cause lower pullout values. Each roof section with a different elevation or a different deck type shall be considered a different roof and shall be tested separately. Include a roof plan to identify the location of each pullout. The roof will also be marked with marking paint with the corresponding test number of each pullout.
Roof Leak Detection Co., Inc. also performs the (TAS) 106-95 Static Tile Uplift Testing to accurately determine sufficient bonding by the mortar or adhesive to the tile and the underlayment in a mortar or adhesive set tile system and/or the mechanical attachment of components within a rigid discontinuous roof system. Our trained field test technicians utilize a calibrated Chatillion Digital Force Gauge model DFIS 100 was used to perform the tile uplift testing to a minimum of 35 lbs for a static five seconds. All testing is performed in accordance with the 2004 Florida Building Code, High Velocity Hurricane Zone Testing Application Standard (TAS) 106-95 Requirement which states " that a minimum of each corner, every two hundred square feet in the field, one in every twenty ridge/rake/hip tiles (where applicable), and every ten feet along the perimeter tiles."). We mark each tested tile with either a T (pass) or F (fail) in crayon for further inspection and repair.
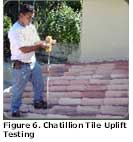 All testing is performed Figure 6 in conjunction with a detailed visual inspection and a concise report that contains a scale drawing of
the structure, findings of the testing, and test summery. Digital photographs are also taken to document and identify deficient conditions for further
inspection and repair. Our report is often used by our clients for various applications:
All testing is performed Figure 6 in conjunction with a detailed visual inspection and a concise report that contains a scale drawing of
the structure, findings of the testing, and test summery. Digital photographs are also taken to document and identify deficient conditions for further
inspection and repair. Our report is often used by our clients for various applications:
- Submittals to county building officials as necessary for final inspection
- Submittals to insurance companies as part of an existing claim
- To aid in determining if the roof can be repaired or re-roofed
- To assist in quality control verification
*A roofing professional shall be present to repair the roof in areas where the tests were performed to ensure that it is returned to a watertight condition
Roof Asset Project Management
Our Roof Asset Management program is intended for clients with large or multiple roof assets. The program is most beneficial for clients that have no established roof program and no qualified in -house personnel to inspect or to maintain the roofs. The program can however be modified for clients with as few as one or two roofs. We can tailor the program to suit individual client requirements and budget constraints. However, to make the program most beneficial, we suggest that it include the following:
- Documentation of Existing and New Roof History
- Roof Inspections Via Thorough Diligence
- Project Management Re-roofing Inspections
- Repair/Replace Recommendations.
- Budget Estimates
- Maintenance Recommendations
- New Roof System Selection Criteria and Design Specification
Semi-annual roof inspections should be performed either the Spring and/or the Fall. This service is typically performed in conjunction, but not limited with our testing services. Thorough diligence is taken will tediously inspecting the roofing project for any flaws, deficiencies, or areas of repair to ensure tight quality control. Our clients expect that their roofing project is undertaken by skilled and trained installers to ensure that the project meets not just the Manufacturers Florida Building Code, but our methods of quality control. In addition, a roof inspection should be performed after every major weather occurrence. After the initial roof inspection is complete, and with some training, building maintenance personnel could assist in performing a scheduled maintenance in conjunction with the semi annual inspections. We would still be advisable to have a professional inspect the roofs at regular intervals.
We are approved by the State of Florida as a private inspections provider. As such, we can assist our clients with in progress inspections when the City is not able to do so in a timely manner. Once we have verified that the roof meets current code requirements, we will issue a certificate, which the client can submit to the City having jurisdiction. Though the municipalities may vary in their methods, the process involved in Private Provider inspections is usually as follows:
- Our client must submit an application or a letter of intent from us to the building department.
- Once the City/County approves the request, Roof Leak Detection Co., Inc. must perform all in progress inspections, including the final.
- Roof Leak Detection Co., Inc. will submit a detailed report of all inspections performed by us and the respective dispositions.
- The client must then call the City/County for a final inspection. At that point the city will collect from the contractor the inspection report done by Roof Leak Detection Co., Inc.
Routine maintenance and minor repairs are encouraged. However, a professionally conducted inspection should be performed before any major repair is undertaken. The inspection will determine the proper and most cost effective repair methods that should be utilized. Before recommendations can be made concerning which roof repair procedures or replacement systems are necessary, it is imperative that we inspect the roof and diagnose the failure mechanisms. Once this has been accomplished, we can formulate cost effective repairs or replacement systems that are specifically tailored to the existing conditions and the clients' budget.
Design and Specification
Buildings and homes have been designed for a specific load and installing a different roofing system may impose additional loads on their structural members. We will check available structural plans, or perform a site inspection, to compare the building's original design loads with the new roofing system. We can also assist when a concern with the structural integrity of a building is an issue. A wise owner recognizes the value of hiring a professional assess the roof and make unbiased recommendations. It is our business to make sure you have a water tight system. The first step is to perform a thorough roof assessment survey which includes a visual survey and testing the integrity of the roof. The results of the existing conditions are then evaluated. Professional recommendations are then made as to the type of roofing system or repair warranted Roof Leak Detection Co., Inc. will guide you in the selection of an appropriate roofing system that fits your budget and is appropriate for your specific project.
Roof Membrane Desaturation Testing
Impact damage may not always be clearly visually evident and is often underestimated. In order to fully determine the extent of the damaged roof membrane additional laboratory testing might be required. Desaturation testing is a process in which a core sample of roof membrane is taken and analyzed via solvent extraction. The extraction process removes the bitumen from sample and clearly exposing the reinforcements and its internal composition. Roof membrane desaturation testing performed by the team at Roof Leak Detection has the capability to:
- Determine the complete composition of the sample.
- Identify structural damages to the individual layers of reinforcements within the sample.
- Identify functional and mechanical damage to the individual layers of reinforcements within the sample
METHODOLOGY: Roof membrane samples are taken from the existing roofing system for desaturation testing. Desaturation testing is the defined as the removal of the existing asphalt components from a sample utilizing a vapor degreaser in order to extract the internal reinforcements for analysis.
The surfaces of each sample is visually inspected on both the top and bottom to identify areas of potential hailstone impact damages including, but not limited to: punctures, tears, and/or bruises.
Each roof sample is weighed and measured for length and width. The roof sample is then outlined on Mylar sheet overlays and each area of concern is marked. The roof sample is desaturated in a vapor degreaser and the reinforcements are extracted. Finally the roof sample and the areas of concern are scientifically scrutinized visually, manually, and microscopically.
